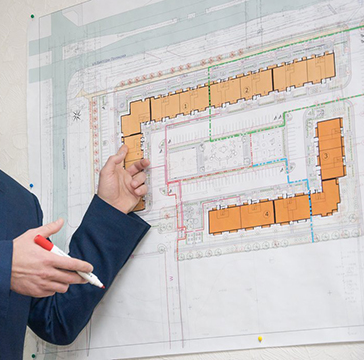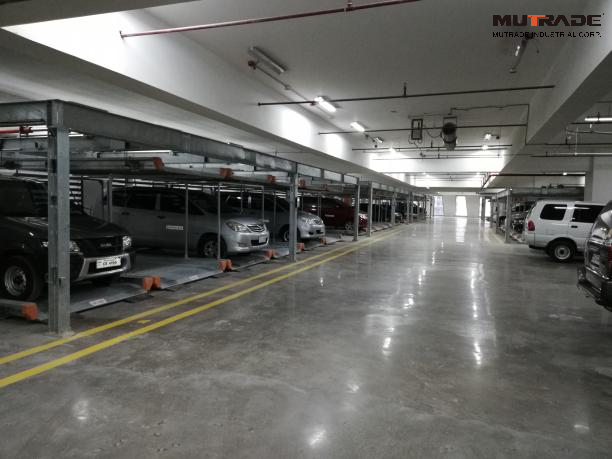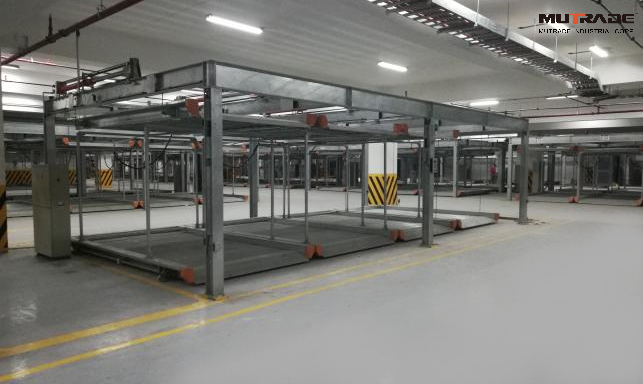- Home
- About Us
- Products
- Stacker parking lifts
- Car storage lift
- Pit parking solutions
- Lift-slide puzzle systems
- Fully automatic parking systems
- Car elevators & turntable
- Projects
- News
- Contact Us
- Featured


Parking is an integral part of the improvement. Therefore, in addition to guest parking spaces, when planning cities, it is also necessary to provide for permanent storage of cars.

The problem of car parking is growing every year.
Today parking is an integral part of the improvement. Almost every family has a car. Therefore, before starting the construction of houses, in addition to guest parking spaces, it is also necessary to provide for permanent storage of cars. One of the recipes for solving this problem is puzzle parking lots.



THIS CONCEPTUAL DRAWING IS INTENDED FOR ILLUSTRATIVE PURPOSES ONLY AND REPRESENTS ONLY ONE OF THE MANY POSSIBLE SOLUTIONS AVAILABLE FROM MUTRADE INDUSTRIAL CORP.












Parking solves not only the problem of storing cars, but also the issue of security – in the automatic parking, intruders do not have the slightest chance to get to the car.
In the cities of the old building, where motorization continues to grow, and the centers of the deficit of parking space are becoming more and more, there are no more new lawns that can be given for parking. Experts from road parking companies unanimously say that multi-level parking is the best solution.
In modern conditions, multi-level parking is the optimal solution to the issue. A multi-level parking lot is one that consists of two or more levels connected by ramps or elevators. The use of elevators makes it possible to build multi-storey parking lots with a large number of storeys, since the elevators provide more convenient movement of cars between floors. Automatic parking lots can have more levels than non-automated ones, since the height of the levels in this case is much lower.
A multi-level “house” for cars is better than having a flat parking lot in the yard, because of which even a playground has to be fought between cars.
By the way, about the construction of parking lots, now many developers are engaged not only in the implementation of automated parking systems in existing buildings, but also include multi-level parking in projects, but very often, unfortunately, they remain only on paper. And this leads many to bewilderment – why are some objects put into operation without realizing parking?



For example, in Seattle, Washington State, USA, in accordance with the norms for the provision of parking spaces within a residential area for developers,
Condominiums and apartment dwellings must provide a minimum of two (2) parking spaces for each residential unit in an enclosed private or shared garage. All apartment buildings on parcels of fifty (50) feet or more must provide the following off-street parking spaces in addition to the parking spaces required by residents:
2-3 dwellings 1 visitor space
4-6 dwellings 2 visitor spaces
7-10 dwellings3 visitor spaces
11 + dwellings 1 space for each 3 dwellings
Therefore, in order to comply with these standards, companies are installing mechanized parking equipment in almost every future project of residential neighborhoods.
To date, only a couple of multi-level parking systems can be built in order to comply with the norms for parking spaces.
Parking can be on the ground, underground, on the roof of a building, or adjacent to the building. Obviously, multi-level ground parking is more convenient for residents and cheaper for the developer. Its shape and configuration matters. When determining the placement of the building on the site and the parking place, the following should be taken into account:
- multilevel parking is accessible and easy to manage;
- easy to control and guard the parking;
- allows you to save space, while fulfilling the norms for parking spaces.
Multilevel parking has many configurations. A multi-storey parking lot can be either a stand-alone building or an extension to an existing one.
Parking solves not only the problem of storing cars, but also the issue of security – in the automatic parking, intruders do not have the slightest chance to get to the car.